Результат поиска по запросу: "architectural20blueprint"
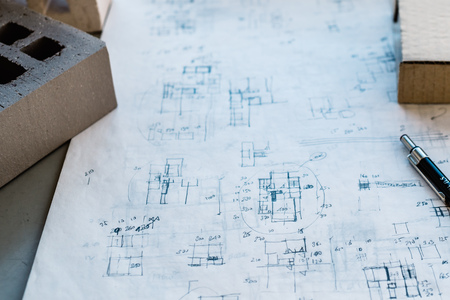
Architect desk with drawing sketches
favorite
Коллекция по умолчанию
Коллекция по умолчанию
Создать новую
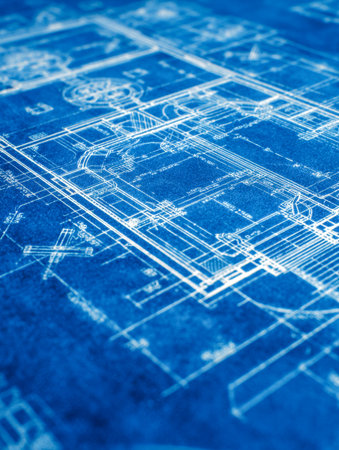
An elaborate technical drawing displays comprehensive building plans, featuring precise dimensions and detailed spatial arrangements against a vivid blue backdrop.
favorite
Коллекция по умолчанию
Коллекция по умолчанию
Создать новую
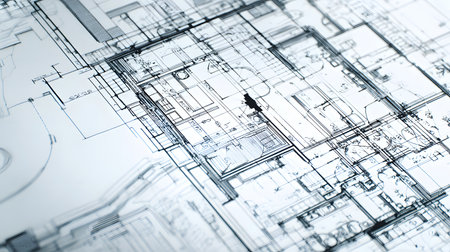
Technical construction blueprint in black and white lines. plan for building architecture and engineering design.
favorite
Коллекция по умолчанию
Коллекция по умолчанию
Создать новую
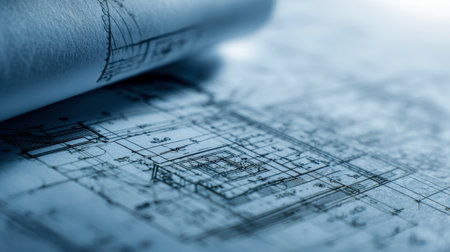
Intricate blueprints showcasing precise measurements and detailed layouts, spread out on a sleek surface, essential for meticulous construction and design development.
favorite
Коллекция по умолчанию
Коллекция по умолчанию
Создать новую

Construction planning drawings on black background
favorite
Коллекция по умолчанию
Коллекция по умолчанию
Создать новую
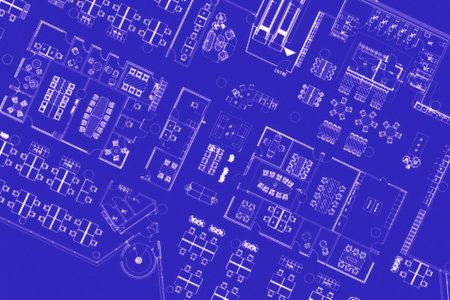
Architectural background. Part of architectural project, architectural plan of a office
favorite
Коллекция по умолчанию
Коллекция по умолчанию
Создать новую
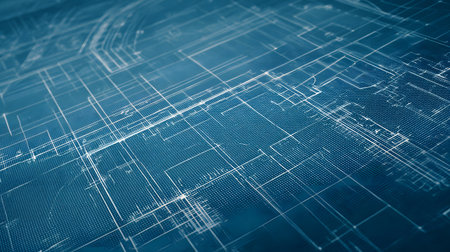
Blueprint-style background showing floor plans and measurements. Perfect for architecture presentations, engineering, and design sketches.
favorite
Коллекция по умолчанию
Коллекция по умолчанию
Создать новую

Opened spring notepad lying at blueprint of some engineer project close-up
favorite
Коллекция по умолчанию
Коллекция по умолчанию
Создать новую
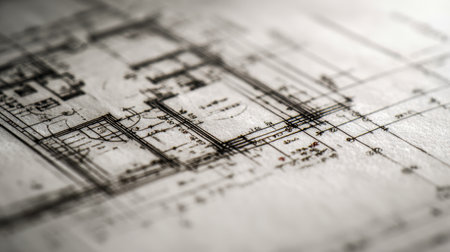
Intricate black-and-white plan showing a home's layout with exact dimensions and detailed room arrangements, highlighting precise architectural planning.
favorite
Коллекция по умолчанию
Коллекция по умолчанию
Создать новую
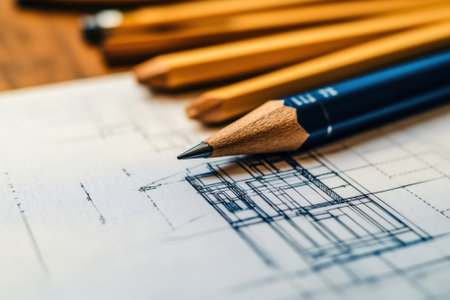
Detailed architectural drawing displayed on a wooden surface with pencils neatly arranged next to it.
favorite
Коллекция по умолчанию
Коллекция по умолчанию
Создать новую
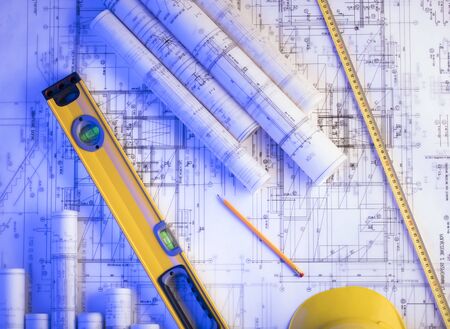
Work place of architect. Rolls of blueprints, libela and helmet of constructor. Place for text.
favorite
Коллекция по умолчанию
Коллекция по умолчанию
Создать новую
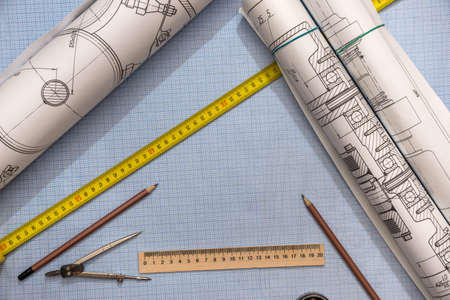
Engineering drawing on paper mm
favorite
Коллекция по умолчанию
Коллекция по умолчанию
Создать новую
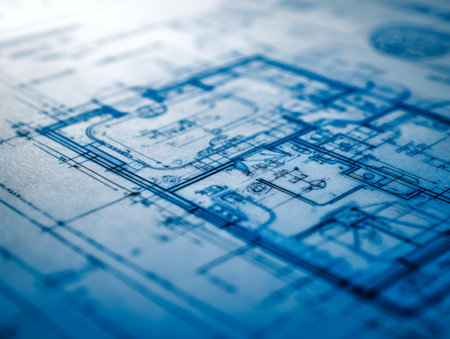
Carefully examined technical sketches on semi-transparent paper reveal precise measurements and intricate layouts, essential for innovative construction projects.
favorite
Коллекция по умолчанию
Коллекция по умолчанию
Создать новую
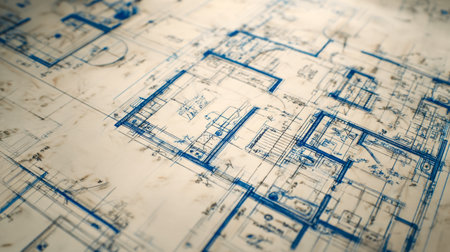
A meticulously hand-drafted plan showing architectural details, ideal for construction accuracy, project presentations, and innovative design development.
favorite
Коллекция по умолчанию
Коллекция по умолчанию
Создать новую
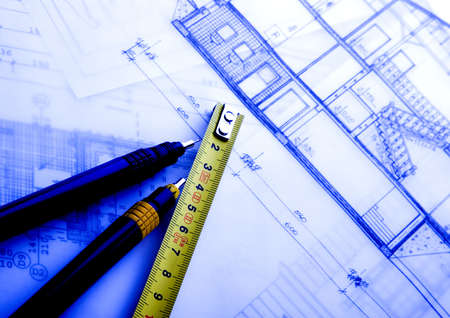
House plan
favorite
Коллекция по умолчанию
Коллекция по умолчанию
Создать новую
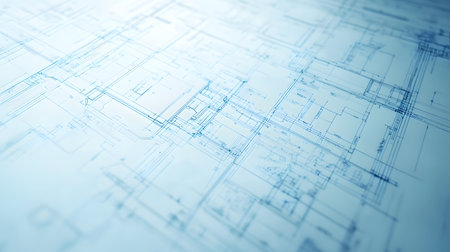
Blueprint-style background showing floor plans and measurements. Perfect for architecture presentations, engineering, and design sketches.
favorite
Коллекция по умолчанию
Коллекция по умолчанию
Создать новую
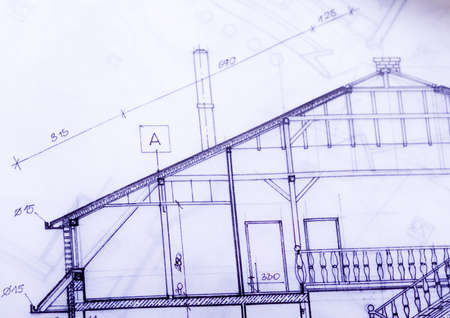
House plan
favorite
Коллекция по умолчанию
Коллекция по умолчанию
Создать новую
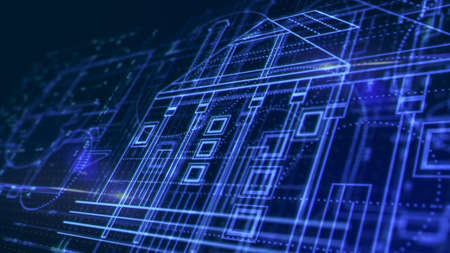
cad software concept, house blueprint, futuristic interface (3d render)
favorite
Коллекция по умолчанию
Коллекция по умолчанию
Создать новую
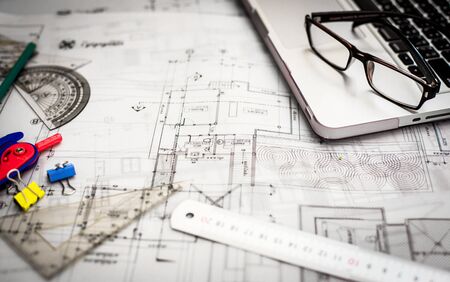
Construction planning drawings on the table with pencils, ruler and glasses on the table, retro effect.
favorite
Коллекция по умолчанию
Коллекция по умолчанию
Создать новую
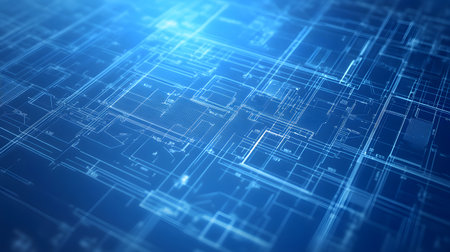
Blueprint-style background showing floor plans and measurements. Perfect for architecture presentations, engineering, and design sketches.
favorite
Коллекция по умолчанию
Коллекция по умолчанию
Создать новую

Blueprints pair of compasses on black background construction concept.
favorite
Коллекция по умолчанию
Коллекция по умолчанию
Создать новую
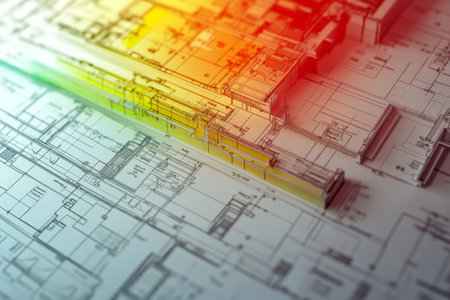
Close up of an energy label with a red to green gradient over detailed house blueprints
favorite
Коллекция по умолчанию
Коллекция по умолчанию
Создать новую
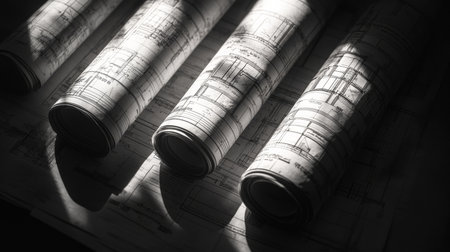
Detailed architectural blueprints and technical drawings on a dark surface for design projects
favorite
Коллекция по умолчанию
Коллекция по умолчанию
Создать новую
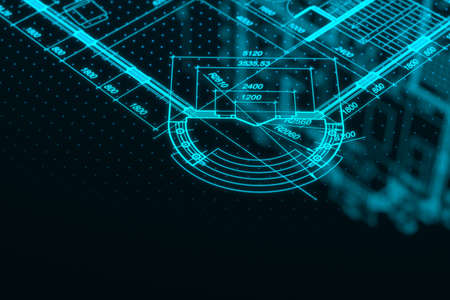
Architecture blueprint on digital lcd display with reflection. Abstract technology background. 3D rendering.
favorite
Коллекция по умолчанию
Коллекция по умолчанию
Создать новую
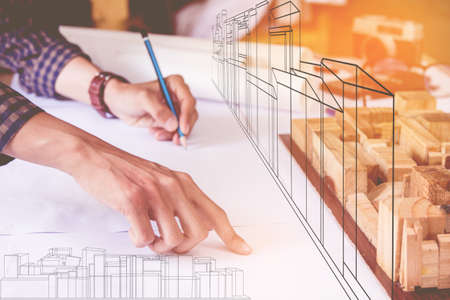
Concept architects,engineer holding pen pointing equipment architects On the desk with a blueprint in the office, Vintage, Sunset light.Selective Focus
favorite
Коллекция по умолчанию
Коллекция по умолчанию
Создать новую
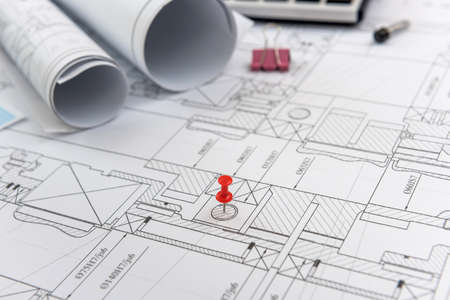
Engineer's drawing with different tools top view. Technical concept
favorite
Коллекция по умолчанию
Коллекция по умолчанию
Создать новую
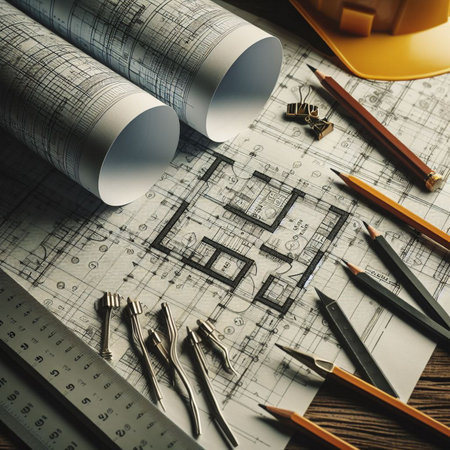
Architectural background with blueprints, house model, calculator and pencils. construction concept
favorite
Коллекция по умолчанию
Коллекция по умолчанию
Создать новую

Abstract architectural blueprints background
favorite
Коллекция по умолчанию
Коллекция по умолчанию
Создать новую
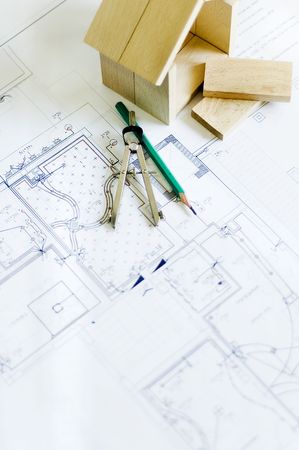
blueprint , wooden model of house and drawing tools
favorite
Коллекция по умолчанию
Коллекция по умолчанию
Создать новую
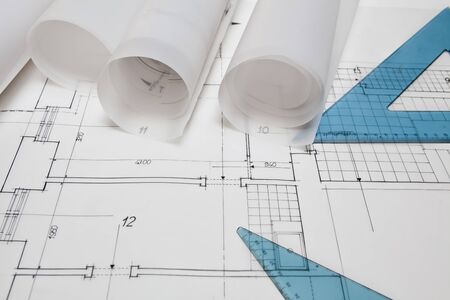
architectural project. architect rolls and plans
favorite
Коллекция по умолчанию
Коллекция по умолчанию
Создать новую

Mini model house, pencil, compass and roll blueprint plan on blueprint house plan design. Architect and engineer concept.
favorite
Коллекция по умолчанию
Коллекция по умолчанию
Создать новую
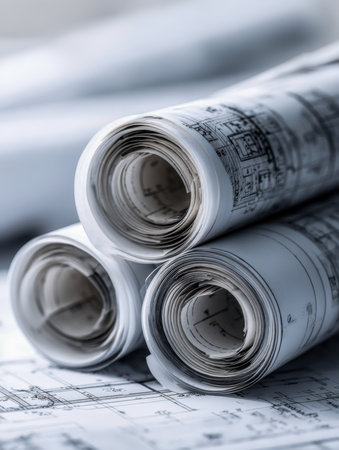
A tidy arrangement of rolled and flat blueprints displaying intricate building schemes, engineering details, and renovation plans for construction experts.
favorite
Коллекция по умолчанию
Коллекция по умолчанию
Создать новую
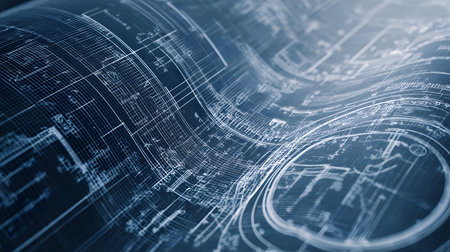
Blueprint-style background showing floor plans and measurements. Perfect for architecture presentations, engineering, and design sketches.
favorite
Коллекция по умолчанию
Коллекция по умолчанию
Создать новую
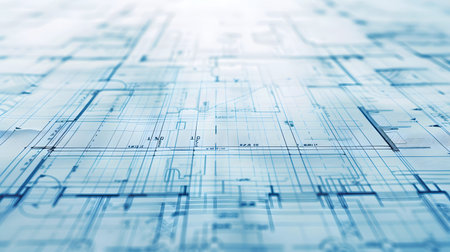
Blueprint-style background showing floor plans and measurements. Perfect for architecture presentations, engineering, and design sketches.
favorite
Коллекция по умолчанию
Коллекция по умолчанию
Создать новую

Business man draw buildings and present his architectural project
favorite
Коллекция по умолчанию
Коллекция по умолчанию
Создать новую

Compass and blueprint
favorite
Коллекция по умолчанию
Коллекция по умолчанию
Создать новую
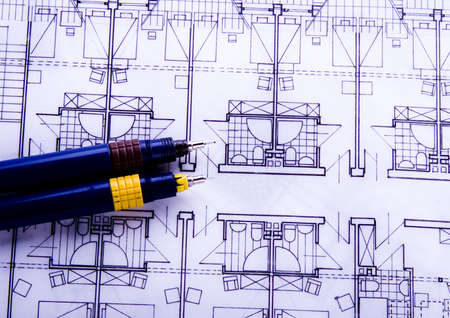
Close up of a blueprint
favorite
Коллекция по умолчанию
Коллекция по умолчанию
Создать новую
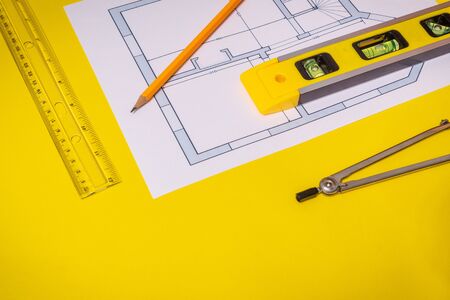
Accessories and drawing tools lie on building project or on the yellow desktop
favorite
Коллекция по умолчанию
Коллекция по умолчанию
Создать новую
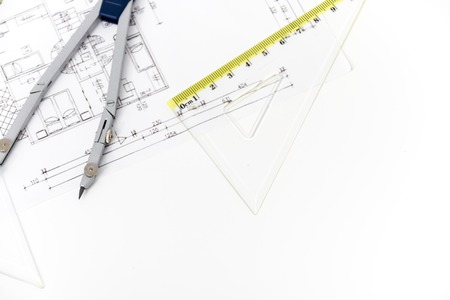
Photo of the Architectural project, pair of compasses, rulers and calculator
favorite
Коллекция по умолчанию
Коллекция по умолчанию
Создать новую
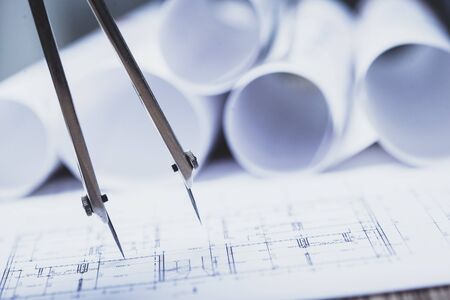
stack of white construction blueprints
favorite
Коллекция по умолчанию
Коллекция по умолчанию
Создать новую
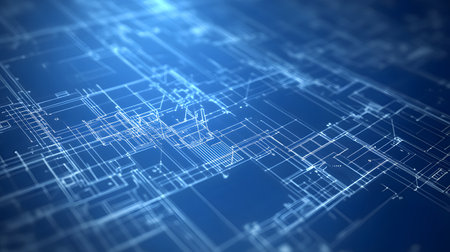
Blueprint-style background showing floor plans and measurements. Perfect for architecture presentations, engineering, and design sketches.
favorite
Коллекция по умолчанию
Коллекция по умолчанию
Создать новую
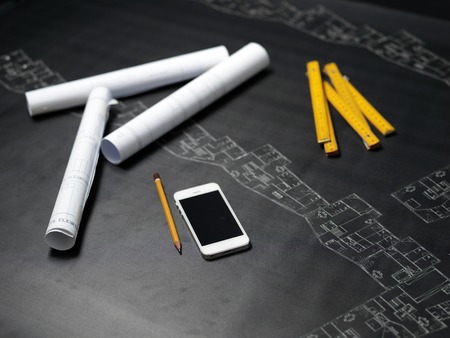
presenting the blueprint of a new house
favorite
Коллекция по умолчанию
Коллекция по умолчанию
Создать новую
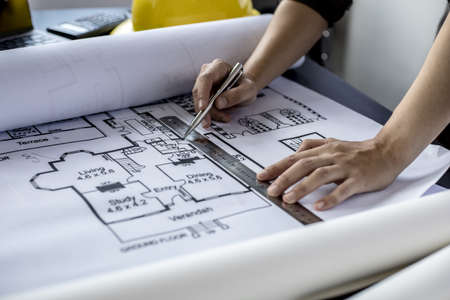
A close-up, an architect, a house designer holding a pen, pointing to a house plan
favorite
Коллекция по умолчанию
Коллекция по умолчанию
Создать новую
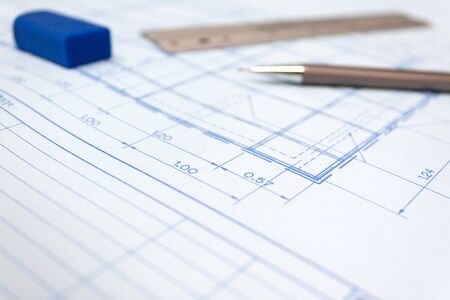
Blue print paper,Engineering design concept
favorite
Коллекция по умолчанию
Коллекция по умолчанию
Создать новую
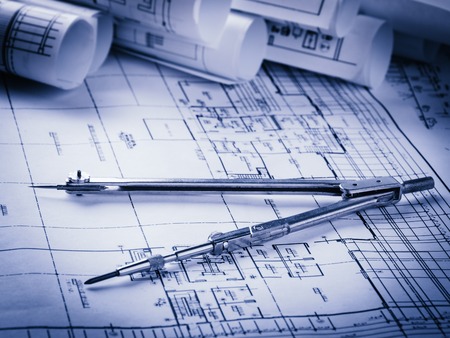
rolls of architecture blueprints and house plans on the table and drawing compass
favorite
Коллекция по умолчанию
Коллекция по умолчанию
Создать новую

In the construction drawing are pencil and roulette
favorite
Коллекция по умолчанию
Коллекция по умолчанию
Создать новую
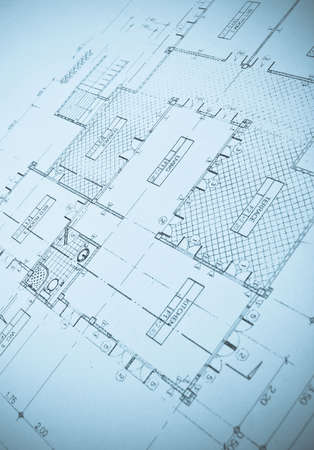
abstract plans
favorite
Коллекция по умолчанию
Коллекция по умолчанию
Создать новую
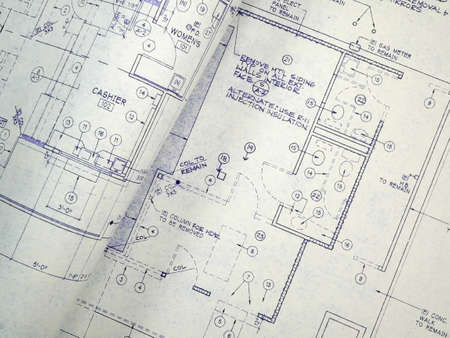
Design Blueprint
favorite
Коллекция по умолчанию
Коллекция по умолчанию
Создать новую
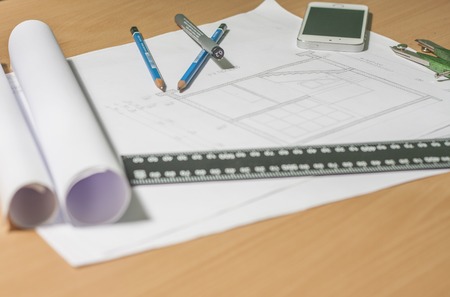
Architectural blueprints and blueprint rolls and a drawing instruments are set on the architects worktable
favorite
Коллекция по умолчанию
Коллекция по умолчанию
Создать новую
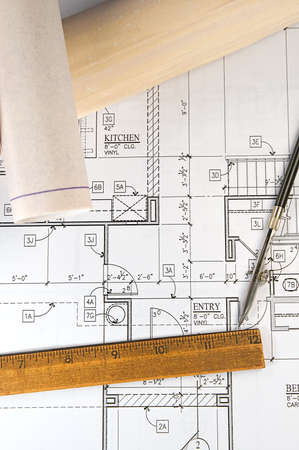
Architectural blueprints of new homes and communities
favorite
Коллекция по умолчанию
Коллекция по умолчанию
Создать новую
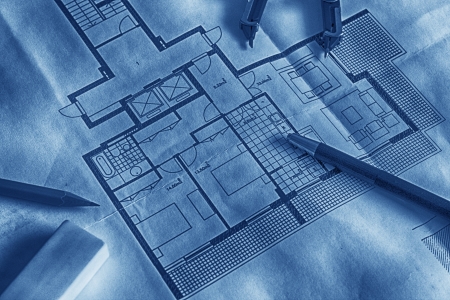
Plan
favorite
Коллекция по умолчанию
Коллекция по умолчанию
Создать новую
detail of 40 years old house blueprint - main floor plan
favorite
Коллекция по умолчанию
Коллекция по умолчанию
Создать новую
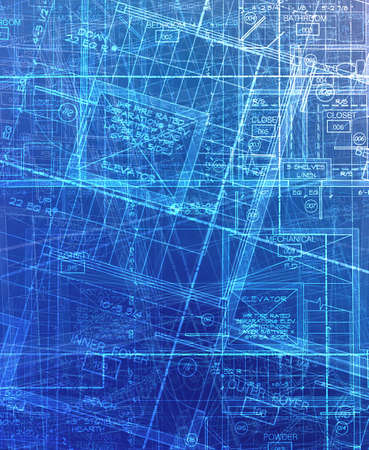
archecture plans abstract blue
favorite
Коллекция по умолчанию
Коллекция по умолчанию
Создать новую

Architecture theme – rolls with projects
favorite
Коллекция по умолчанию
Коллекция по умолчанию
Создать новую

Close up shot of some architectural plans.
favorite
Коллекция по умолчанию
Коллекция по умолчанию
Создать новую
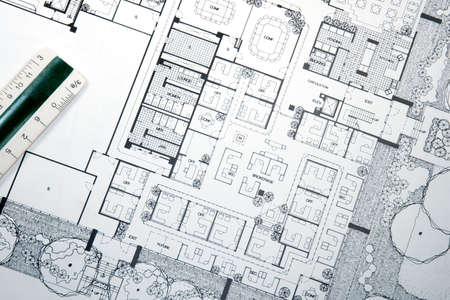
Plans and blueprints for an architect's design drawings
favorite
Коллекция по умолчанию
Коллекция по умолчанию
Создать новую
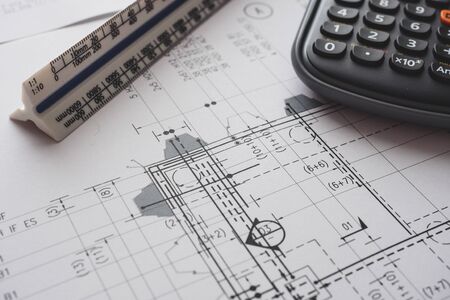
Detail view of architectural and structural construction drawings with designer tools. Landscape format.
favorite
Коллекция по умолчанию
Коллекция по умолчанию
Создать новую
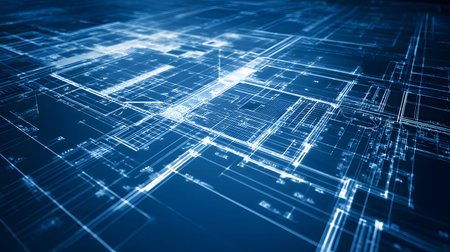
Blueprint-style background showing floor plans and measurements. Perfect for architecture presentations, engineering, and design sketches.
favorite
Коллекция по умолчанию
Коллекция по умолчанию
Создать новую
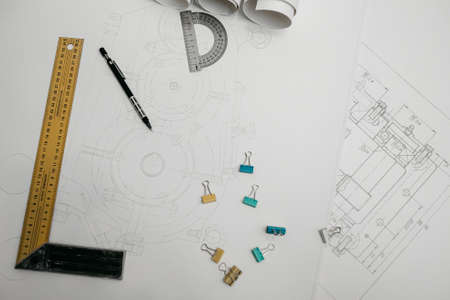
Engineering drawings, protractor, notebook, term paper or diploma project. Applied mechanics
favorite
Коллекция по умолчанию
Коллекция по умолчанию
Создать новую

Engineering drawings and side light, protractor, notebook, term paper or thesis project. Applied mechanics
favorite
Коллекция по умолчанию
Коллекция по умолчанию
Создать новую

background of architectural drawing
favorite
Коллекция по умолчанию
Коллекция по умолчанию
Создать новую

house plan
favorite
Коллекция по умолчанию
Коллекция по умолчанию
Создать новую

Architectural design and project blueprints drawings
favorite
Коллекция по умолчанию
Коллекция по умолчанию
Создать новую
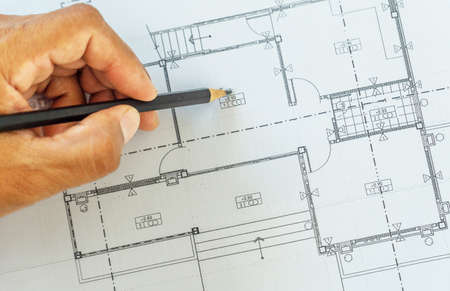
Creative flat lay top view blueprints architectural flat project plan on decorator white table workspace blueprints background copy space concept
favorite
Коллекция по умолчанию
Коллекция по умолчанию
Создать новую
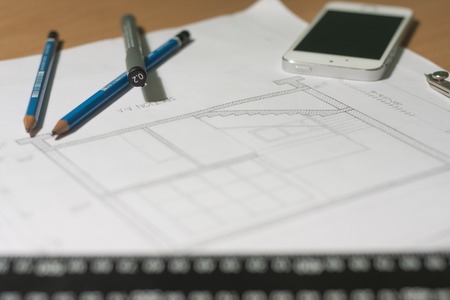
Architectural blueprints and blueprint rolls and a drawing instruments are set on the architects worktable
favorite
Коллекция по умолчанию
Коллекция по умолчанию
Создать новую

Detailed architectural blueprints and technical drawings on dark surface showing design elements
favorite
Коллекция по умолчанию
Коллекция по умолчанию
Создать новую

Measuring geodetic instruments and drawings are on the table
favorite
Коллекция по умолчанию
Коллекция по умолчанию
Создать новую
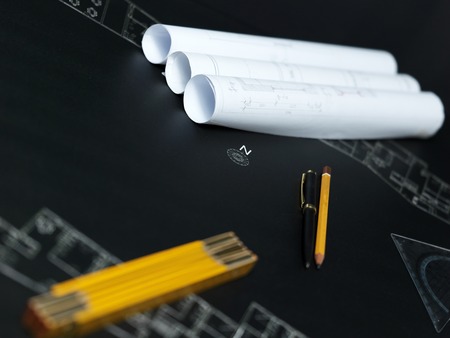
presenting the blueprint of a new house
favorite
Коллекция по умолчанию
Коллекция по умолчанию
Создать новую
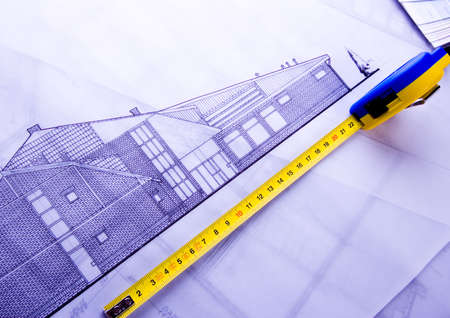
House blue print close up
favorite
Коллекция по умолчанию
Коллекция по умолчанию
Создать новую
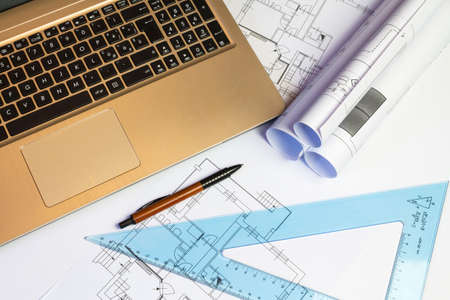
An office desk with the project papers
favorite
Коллекция по умолчанию
Коллекция по умолчанию
Создать новую
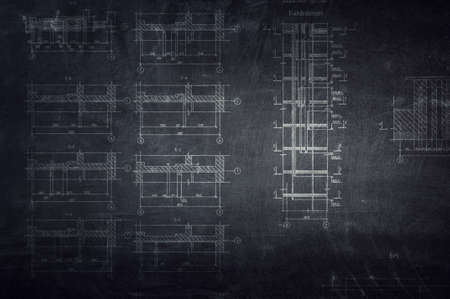
Architectural drafts on black board . Mixed media
favorite
Коллекция по умолчанию
Коллекция по умолчанию
Создать новую
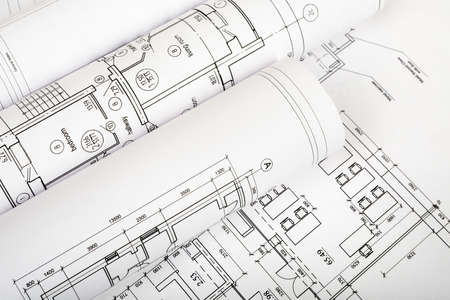
Rolls of blueprints, top view. Building concept
favorite
Коллекция по умолчанию
Коллекция по умолчанию
Создать новую
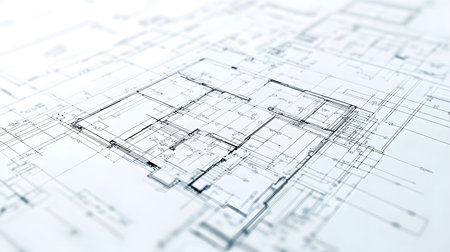
Technical construction blueprint in black and white lines. plan for building architecture and engineering design.
favorite
Коллекция по умолчанию
Коллекция по умолчанию
Создать новую
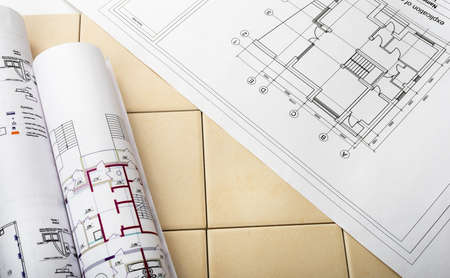
Set of tiles and tile wall with blueprints. Building concept
favorite
Коллекция по умолчанию
Коллекция по умолчанию
Создать новую
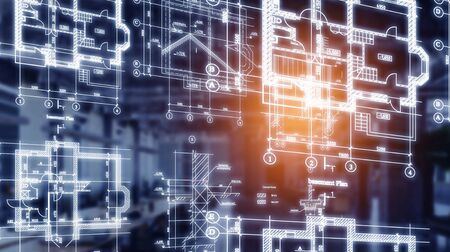
Innovative technologies for industries . Mixed media
favorite
Коллекция по умолчанию
Коллекция по умолчанию
Создать новую
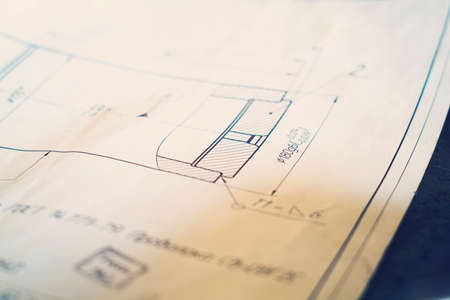
Technical drawing in production
favorite
Коллекция по умолчанию
Коллекция по умолчанию
Создать новую
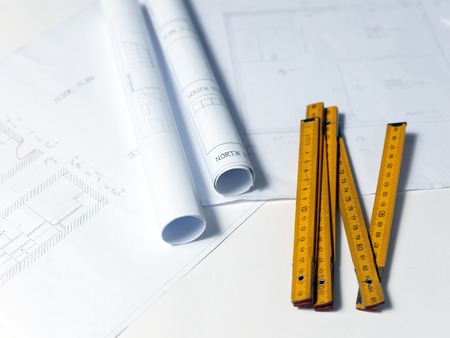
presenting the blueprint of a new house
favorite
Коллекция по умолчанию
Коллекция по умолчанию
Создать новую
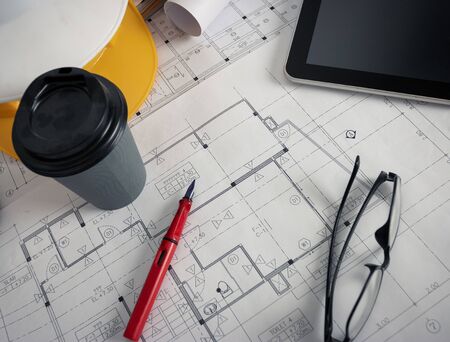
The architect's office in the design office has a blueprint, safety hat and architects' tools.
favorite
Коллекция по умолчанию
Коллекция по умолчанию
Создать новую

Part of architectural project
favorite
Коллекция по умолчанию
Коллекция по умолчанию
Создать новую
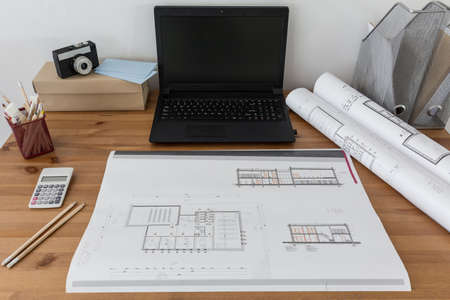
Photo of laptop and project on paper lying on table
favorite
Коллекция по умолчанию
Коллекция по умолчанию
Создать новую
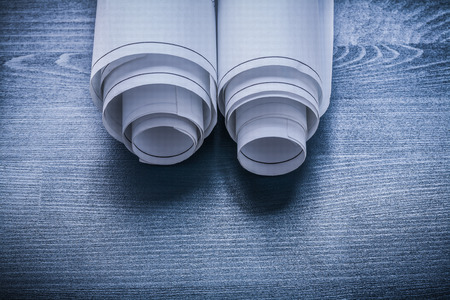
white rolled up blueprints on blue painted board.
favorite
Коллекция по умолчанию
Коллекция по умолчанию
Создать новую
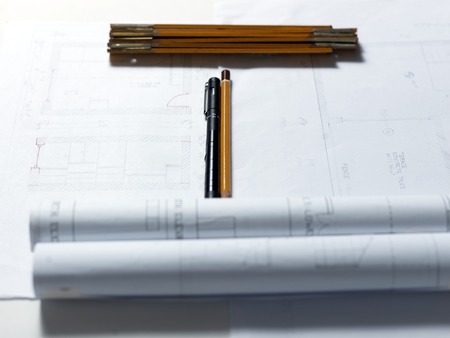
presenting the blueprint of a new house
favorite
Коллекция по умолчанию
Коллекция по умолчанию
Создать новую
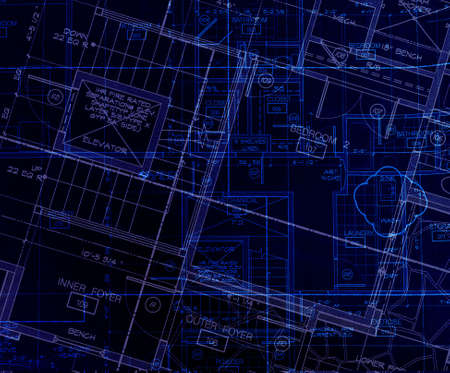
abstract house plans green
favorite
Коллекция по умолчанию
Коллекция по умолчанию
Создать новую

Drawing
favorite
Коллекция по умолчанию
Коллекция по умолчанию
Создать новую
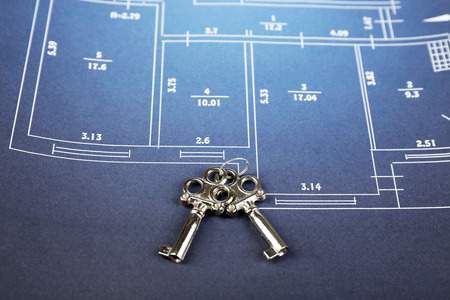
Key on house plan close-up
favorite
Коллекция по умолчанию
Коллекция по умолчанию
Создать новую
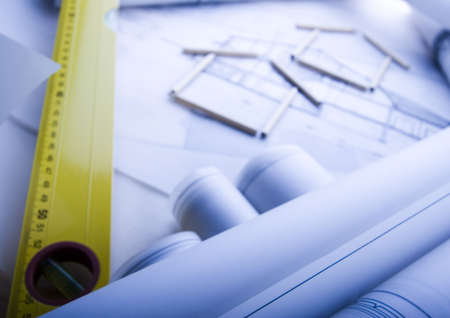
House blueprints close up
favorite
Коллекция по умолчанию
Коллекция по умолчанию
Создать новую
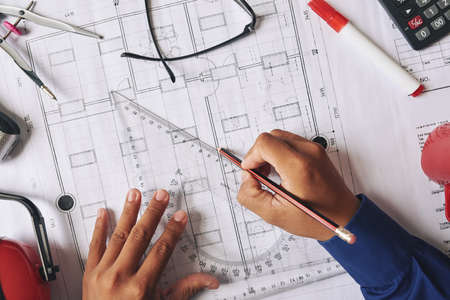
Hands of engineer using plastic triangle when drawing blueprint
favorite
Коллекция по умолчанию
Коллекция по умолчанию
Создать новую

Digital planning
favorite
Коллекция по умолчанию
Коллекция по умолчанию
Создать новую
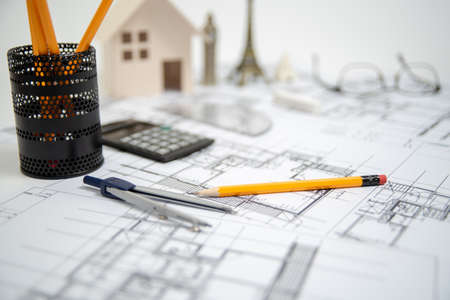
favorite
Коллекция по умолчанию
Коллекция по умолчанию
Создать новую

Architecture plan of the house, palette of colors designs for interior works. Projects of houses. Interior designer's working table. Workplace workspace
favorite
Коллекция по умолчанию
Коллекция по умолчанию
Создать новую
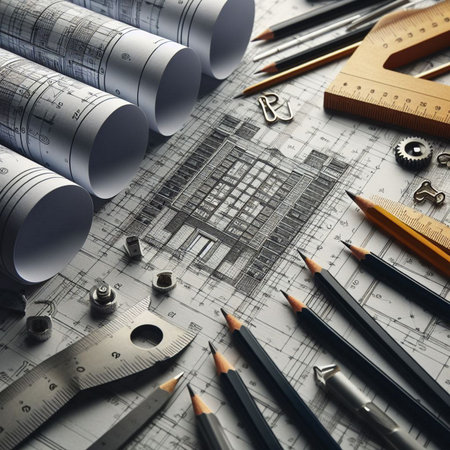
Architectural background with blueprints, house model, calculator and pencils. construction concept
favorite
Коллекция по умолчанию
Коллекция по умолчанию
Создать новую

Rolls of drawings. Selective focus on working drawings. Bright light on the desktop construction engineer
favorite
Коллекция по умолчанию
Коллекция по умолчанию
Создать новую
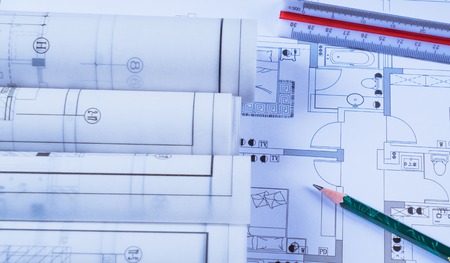
Architectural blueprints, blueprint rolls and a drawing instruments on the worktable
favorite
Коллекция по умолчанию
Коллекция по умолчанию
Создать новую
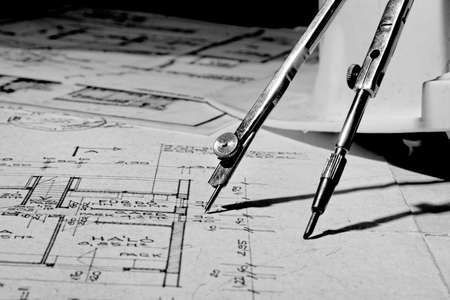
The part of architectural project with bow
favorite
Коллекция по умолчанию
Коллекция по умолчанию
Создать новую
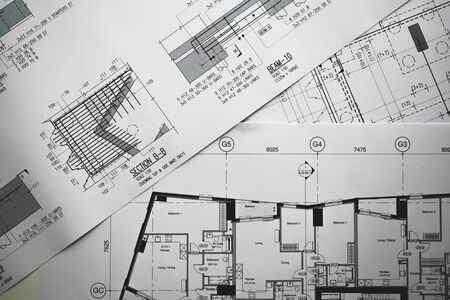
Detail view of architectural and structural construction drawings. Landscape format.
favorite
Коллекция по умолчанию
Коллекция по умолчанию
Создать новую
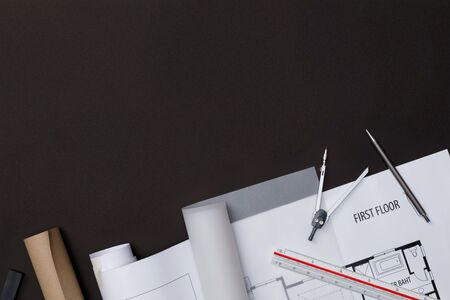
Creative flat lay of architects black table with roll blueprints, architectural project plan, engineering tools and office supplies, Workspace for new designer concept, Top view with copy space
favorite
Коллекция по умолчанию
Коллекция по умолчанию
Создать новую
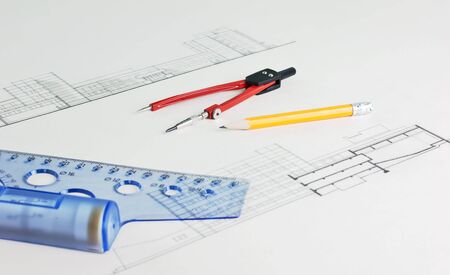
architectural drawing with a ruler and compass
favorite
Коллекция по умолчанию
Коллекция по умолчанию
Создать новую

Architectural blueprins on a table
favorite
Коллекция по умолчанию
Коллекция по умолчанию
Создать новую

Desk of Engineering project in construction site or office with mining light.Construction concept.Engineering tools.Vintage tone retro filter effect,soft focus(selective focus)
favorite
Коллекция по умолчанию
Коллекция по умолчанию
Создать новую
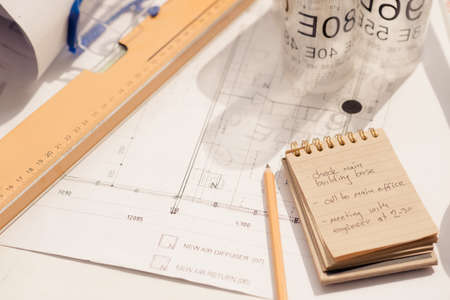
Workplace of the contractor
favorite
Коллекция по умолчанию
Коллекция по умолчанию
Создать новую
Поддержка
Copyright © Legion-Media.





